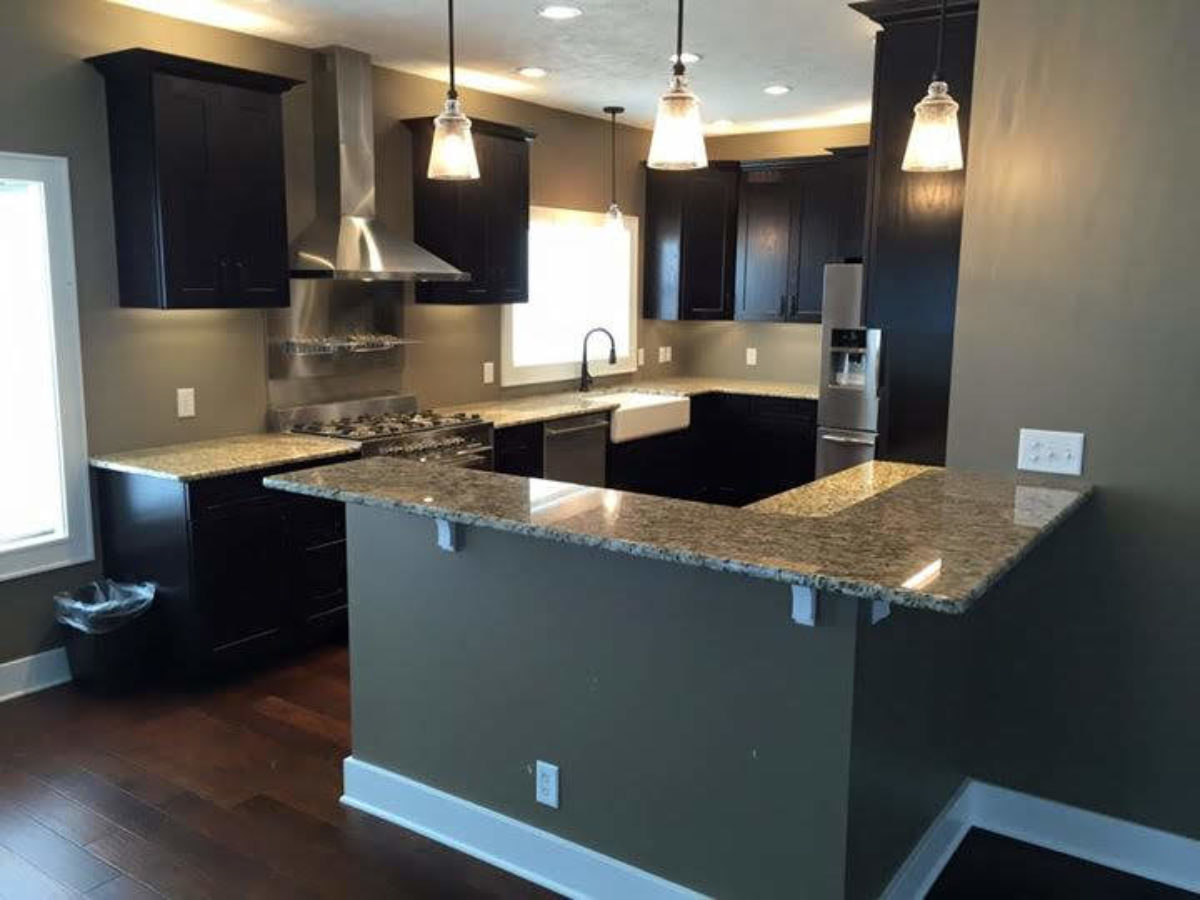From begining to end covered deck addition. Approx 14′ x 31′. Trey ceiling with stained and polyurethaned tongue and groove bead board. The gable end is covered in board and batten siding painted to match the house. The railings have metal spindles with a built in bench on one end.





























































































